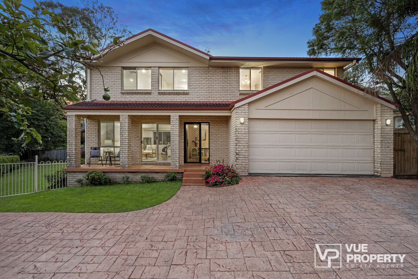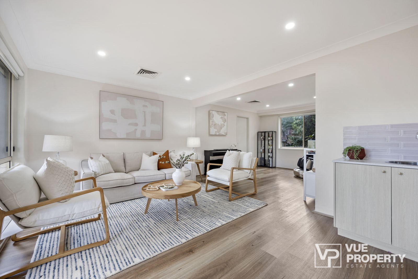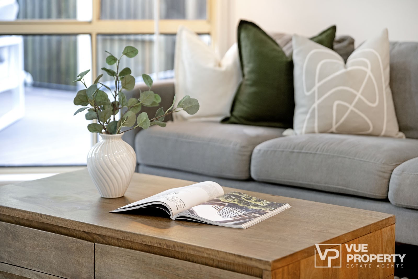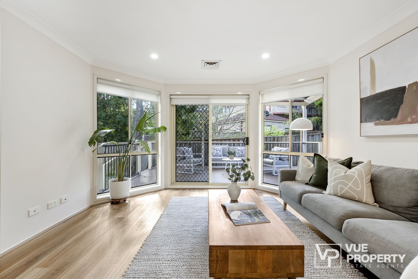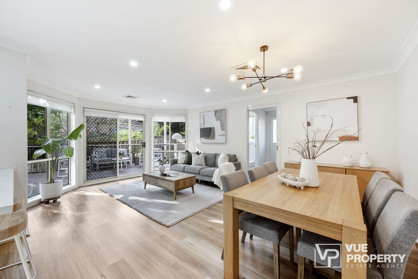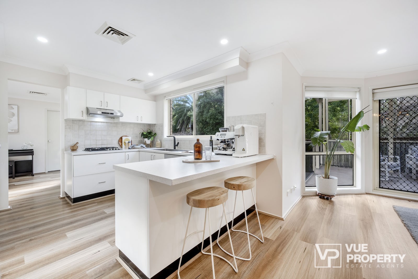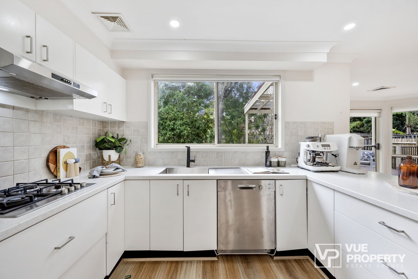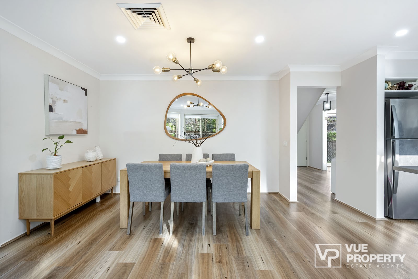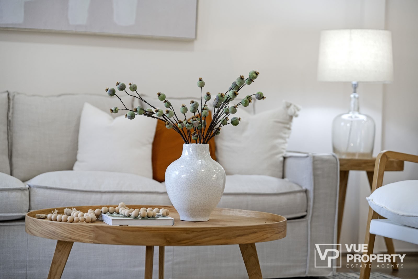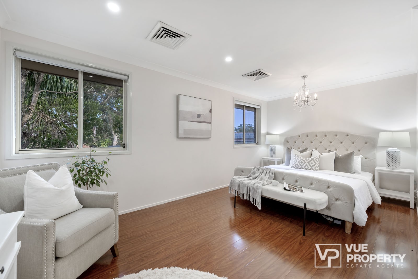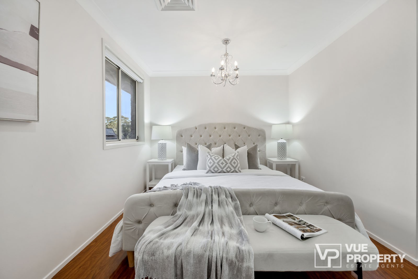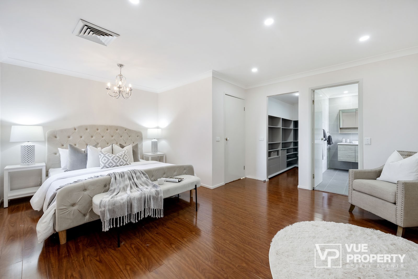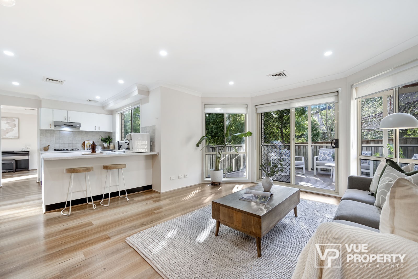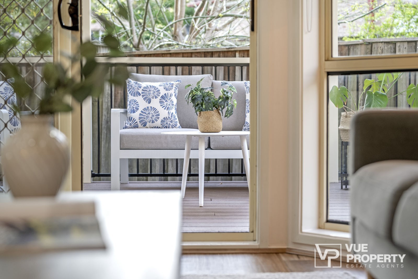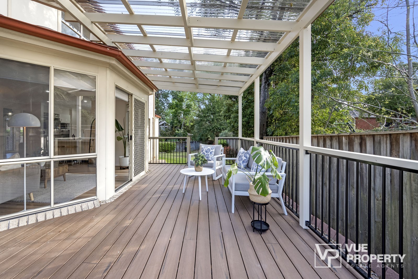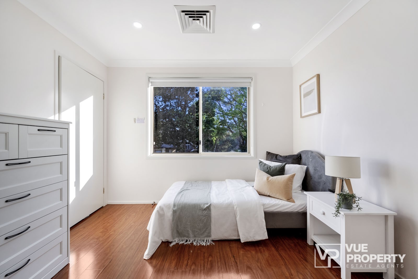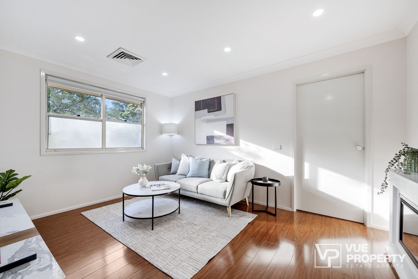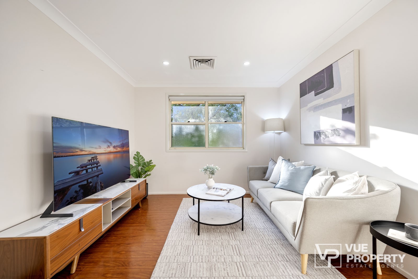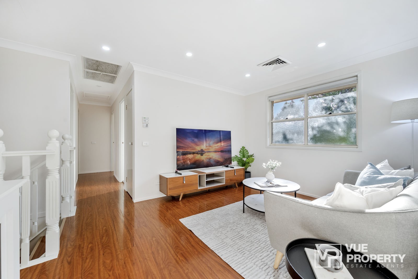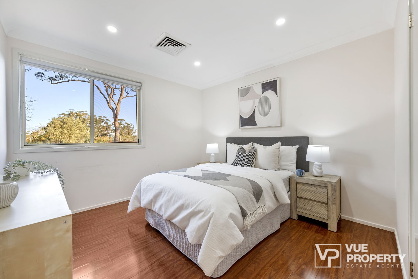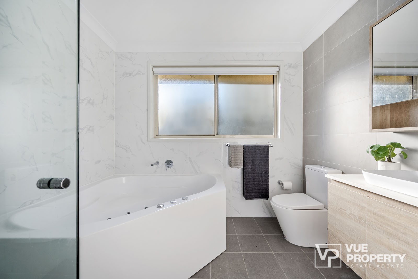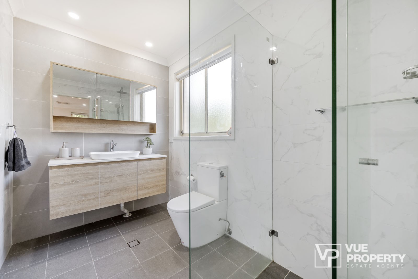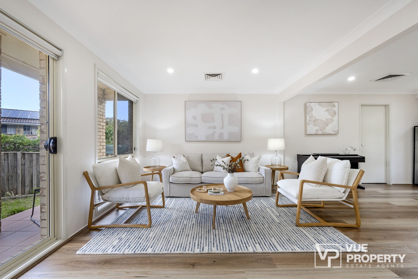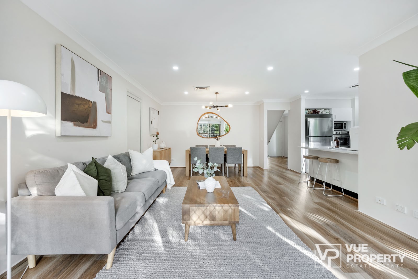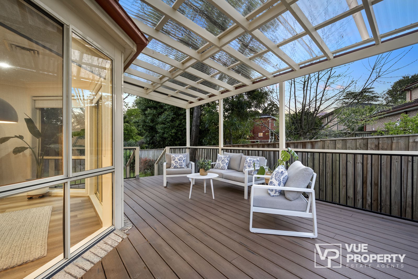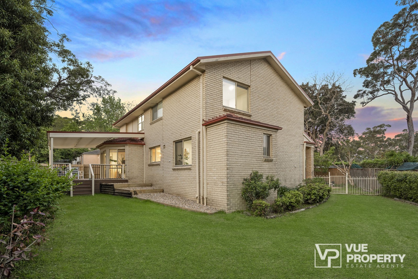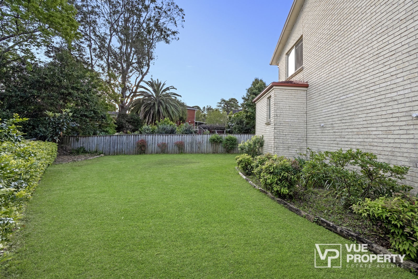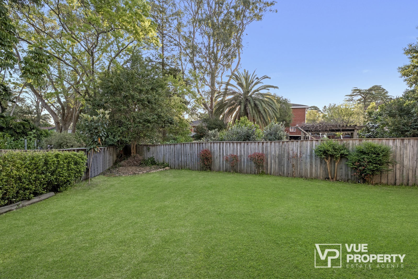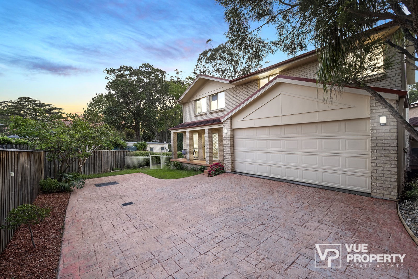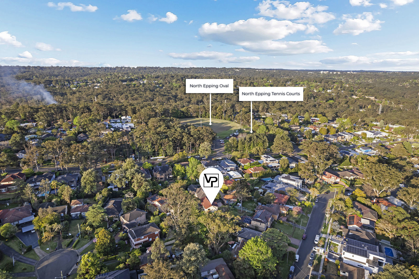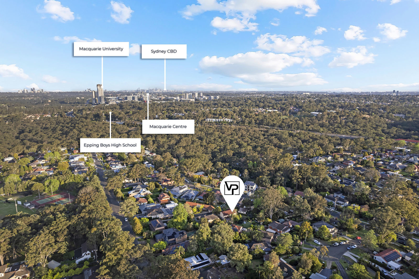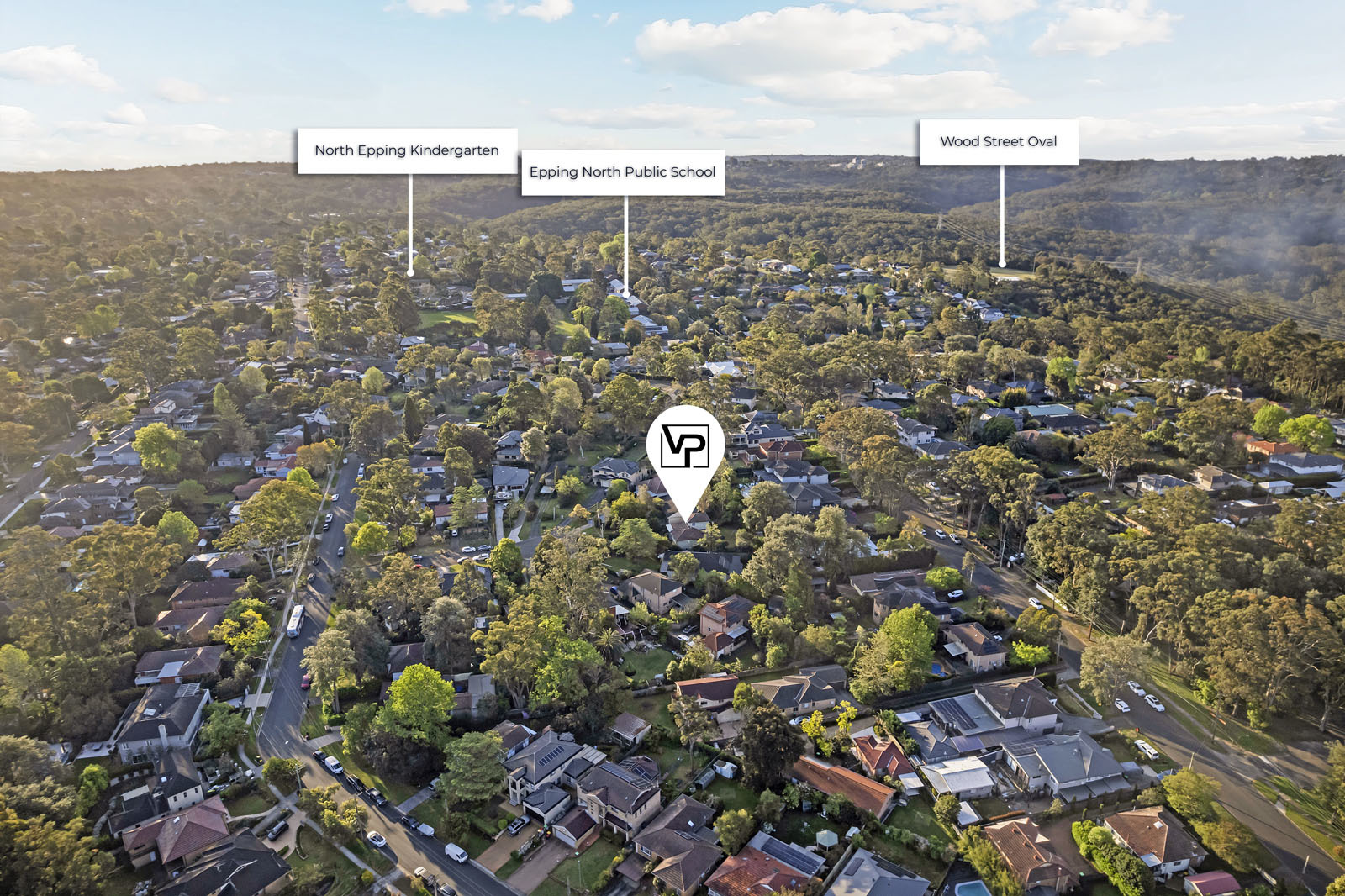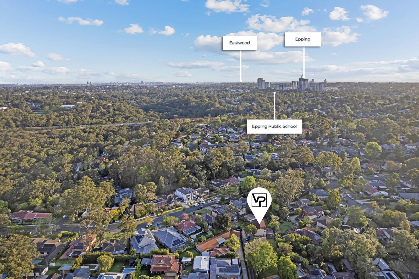Privately nestled at the end of a peaceful, tree-lined driveway, this expansive and adaptable family residence is set on a generous 683.5sqm parcel of land. Thoughtfully designed to accommodate the needs of growing, extended, or multi-generational families, the home presents a rare and valuable opportunity for dual living. Whether you’re seeking separate spaces for in-laws or your growing family, the versatile layout effortlessly caters to a variety of lifestyle needs. Perfectly positioned within the catchment zones for Epping North Public School, Epping Boys High, and Cheltenham Girls’ High, this home blends comfort, convenience, and lifestyle.
– Thoughtfully designed floorplan with both formal and casual living areas
– Immaculately presented interiors with scope to personalise or update
– Level, child-friendly backyard framed by easy-care landscaped gardens
– Contemporary kitchen fitted with stainless steel gas cooktop and ample storage
– Four generously sized upstairs bedrooms, all fitted with built-in wardrobes
– Oversized master retreat features walk-in wardrobe and private ensuite
– Spacious family bathroom includes separate corner bath and shower
– Other features include second bathroom, additional guest w/c, large walk-in pantry
– Internal access to double lock-up garage plus additional off-street parking
– Directly opposite North Epping Oval and scenic bushwalking trails
Disclaimer: All information contained herewith, including but not limited to the general property description, price and the address, is provided to Vue Property Estate Agents by third parties. We have obtained this information from sources we believe to be reliable; however, we cannot guarantee its accuracy. The information contained herewith should not be relied upon and you should make your own enquiries and seek advice in respect of this property or any property on this website.

